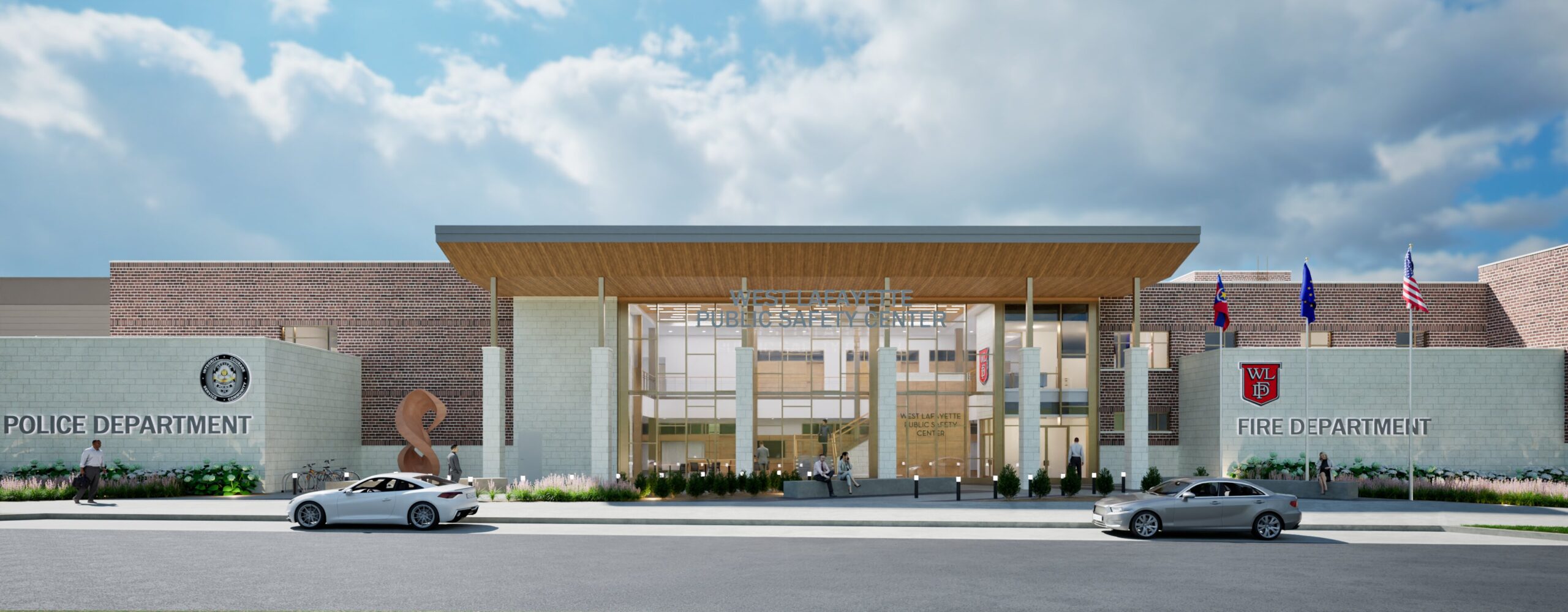WEST LAFAYETTE, Ind. – The City of West Lafayette continues to move forward with its plans for a new Public Safety Center. The next major milestone is the release of updated designs based on public input and operational needs shared by the City’s Police and Fire Departments.
Why the New Facility Is Essential
The Police Department’s current facilities limit its ability to adapt to modern policing practices. There is little room for growth, updated training, or technology integration—essentials for delivering the level of service West Lafayette residents expect and deserve.
For the Fire Department, the situation is even more critical. Fire Station No. 2, built in the early 1960s, is undersized, outdated, and in poor physical condition. With only 10-foot bay doors, a single restroom, and no on-site training space, the station is ill-equipped to support current staffing and equipment. Health and safety concerns are serious—firefighters sleep just feet from apparatuses and are regularly exposed to vehicle exhaust and gear off-gassing, all of which are known cancer risks.
Smart Design, Strategic Location
To meet emergency response time standards for both Police and Fire while being fiscally responsible, the new facility will be built on the existing police station site. The phased construction plan allows for continued police operations while the new center is built, reducing costs and maximizing the use of city-owned land. This location meets operational needs and allows for future growth, recruitment, and retention of public safety personnel.
Design Rooted in Community Values
The architectural team presented a modern, efficient, and community-focused facility—directly influenced by input gathered during the September 2024 public info session. Key features include:
Public Space Highlights
- Public plaza with public art
- Indoor parking (54 spaces), drop-off zone, and bike parking
- Welcoming lobby and flexible meeting rooms
- Public safety memorabilia displays
- Transparent and secure public service interface
- Total public-facing space: 12,713 sq. ft.
Police Department Upgrades
- 31,383 sq. ft. of operational space, plus 10,000 sq. ft. of future expansion
- Single-level layout for improved flow
- Increased evidence storage, integrated office zones, and a secure incident command center
- Indoor parking, sallyport, and holding area
- Modern, flexible design to promote collaboration and transparency
Fire Station No. 2 Transformation
- Expanding from 4,900 to 20,859 sq. ft.
- Four drive-thru bays with rapid-response doors
- Dedicated decontamination and exhaust-capture zones
- Indoor/outdoor training spaces
- Private bunk rooms, open kitchen/dayroom, and an outdoor patio
- Designed for up to 10 firefighters
A Facility for the Future
This Public Safety Center is not just about bricks and mortar—it’s about building a safe, healthy, and efficient hub for those who serve our community. From sustainable design and cost-conscious planning to modern amenities and public transparency, this project is built to last—and built for West Lafayette.
We’re excited to share the latest design renderings from the presentation.
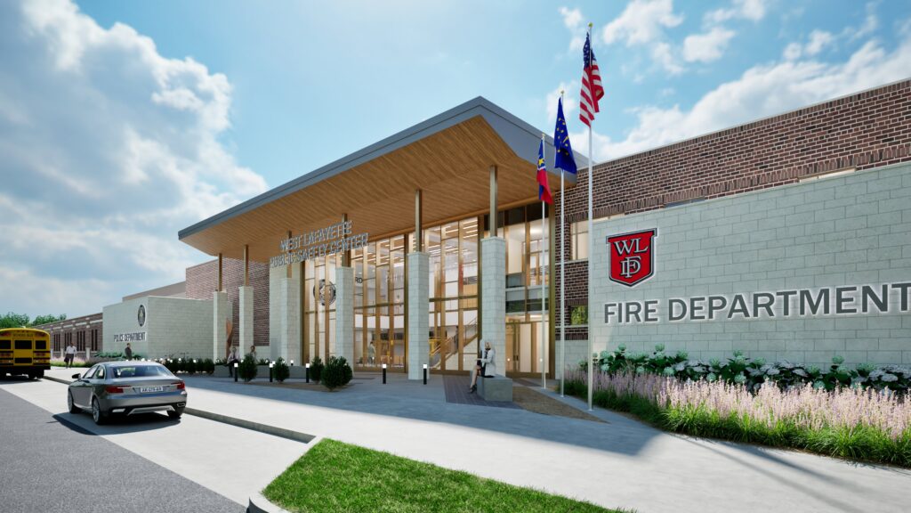
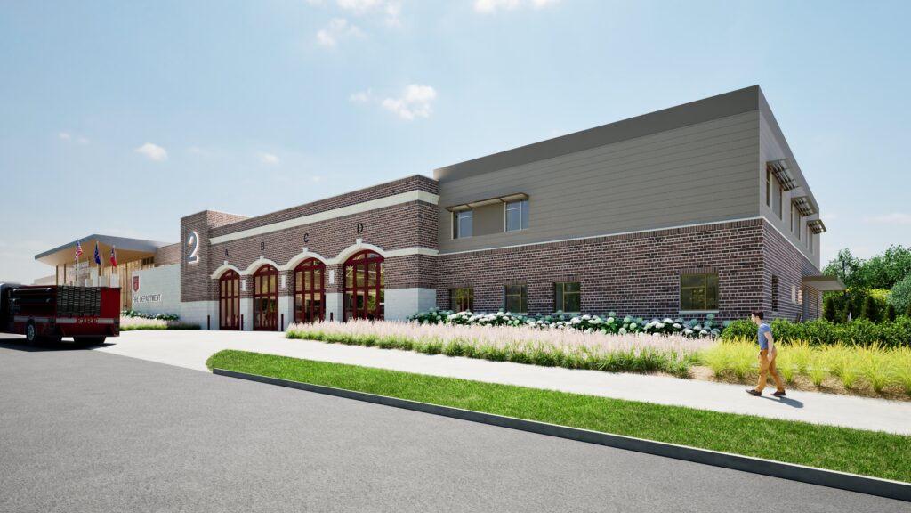
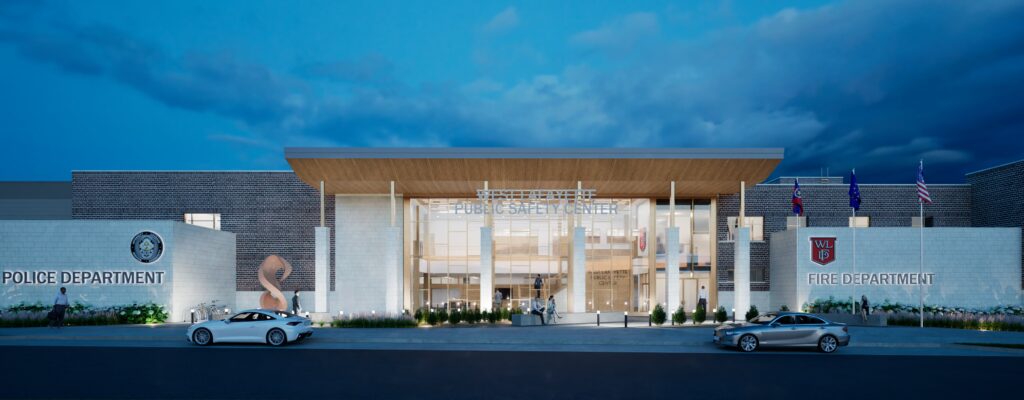
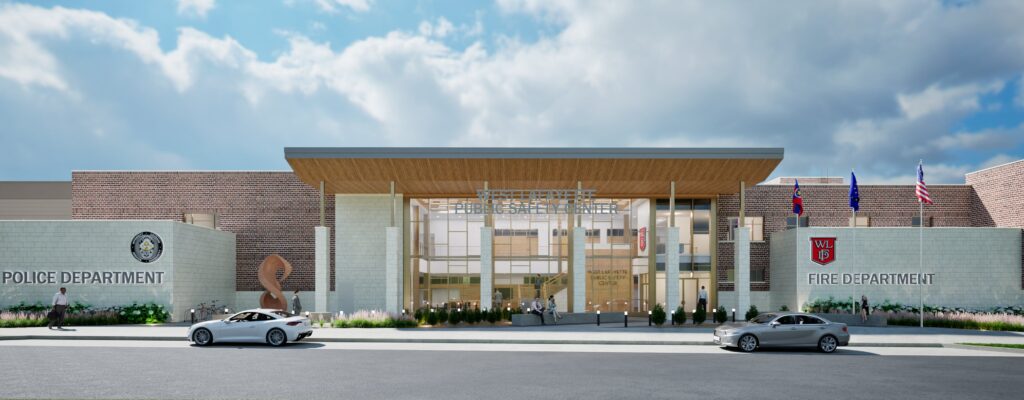
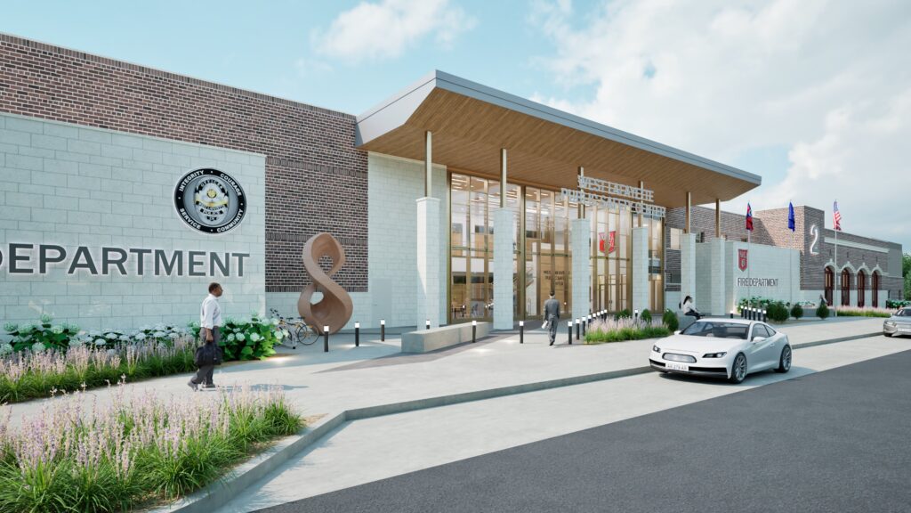
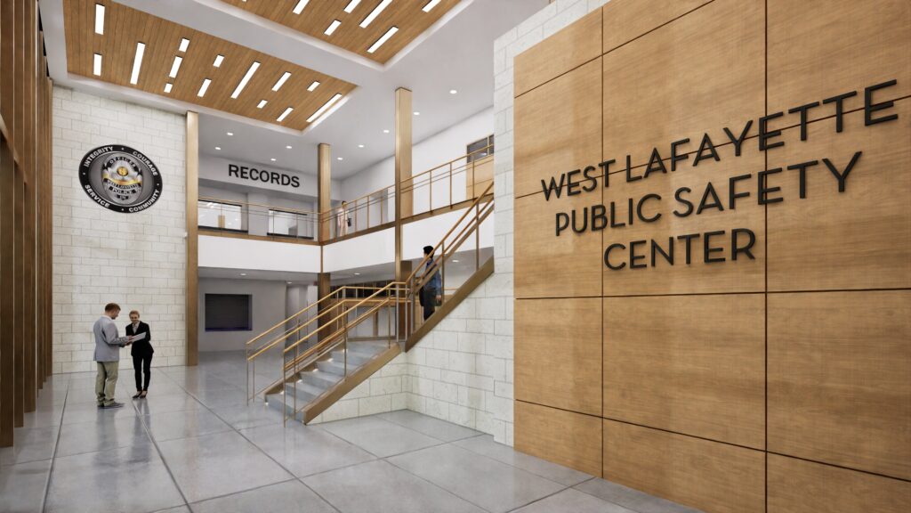
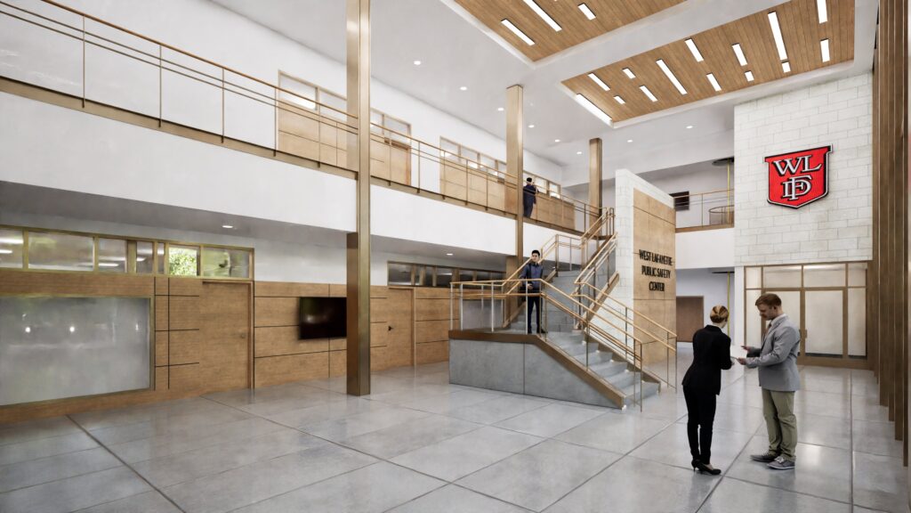
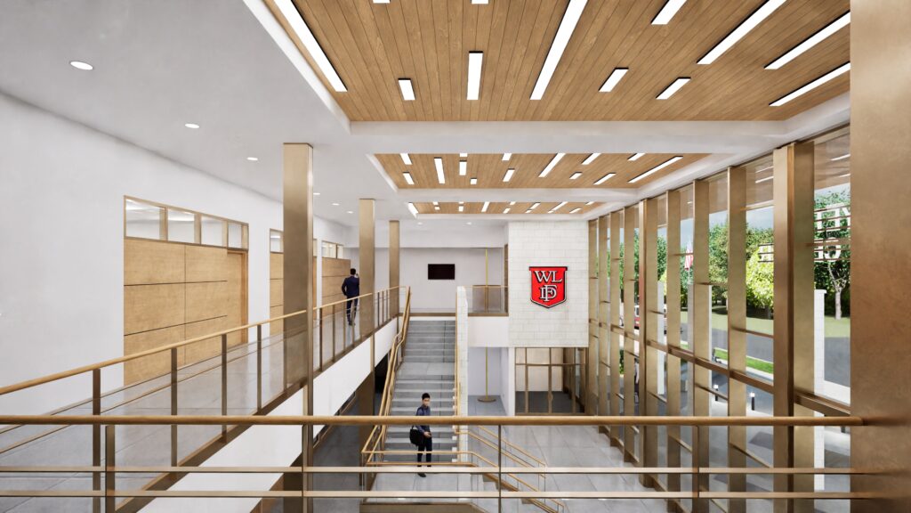
How We Got Here
Every step of the Public Safety Center project has been built on thoughtful planning and community input. From the initial feasibility report to our first community meeting, we’ve relied on data, expert guidance, and public engagement to guide us to this point.
To explore how we reached this stage, check out these key resources:
We’re grateful for your continued interest and involvement—and we’re excited to keep working together to shape this vital community space.
###
Contact: Development
Phone: 765-775-5160
Email: [email protected]


